A look back at 7 mold-breaking homes
Over the years there’s been fantastic speculation about what the future will look like — some of these predictions have come true, others have not. At eero, we spend a lot of time dreaming up (and building!) the future of the connected home. As we continue to work towards making it a reality, we thought it’d be fun to take a moment to travel back to the “homes of the future” of days past.
- Dymaxion House, 1930
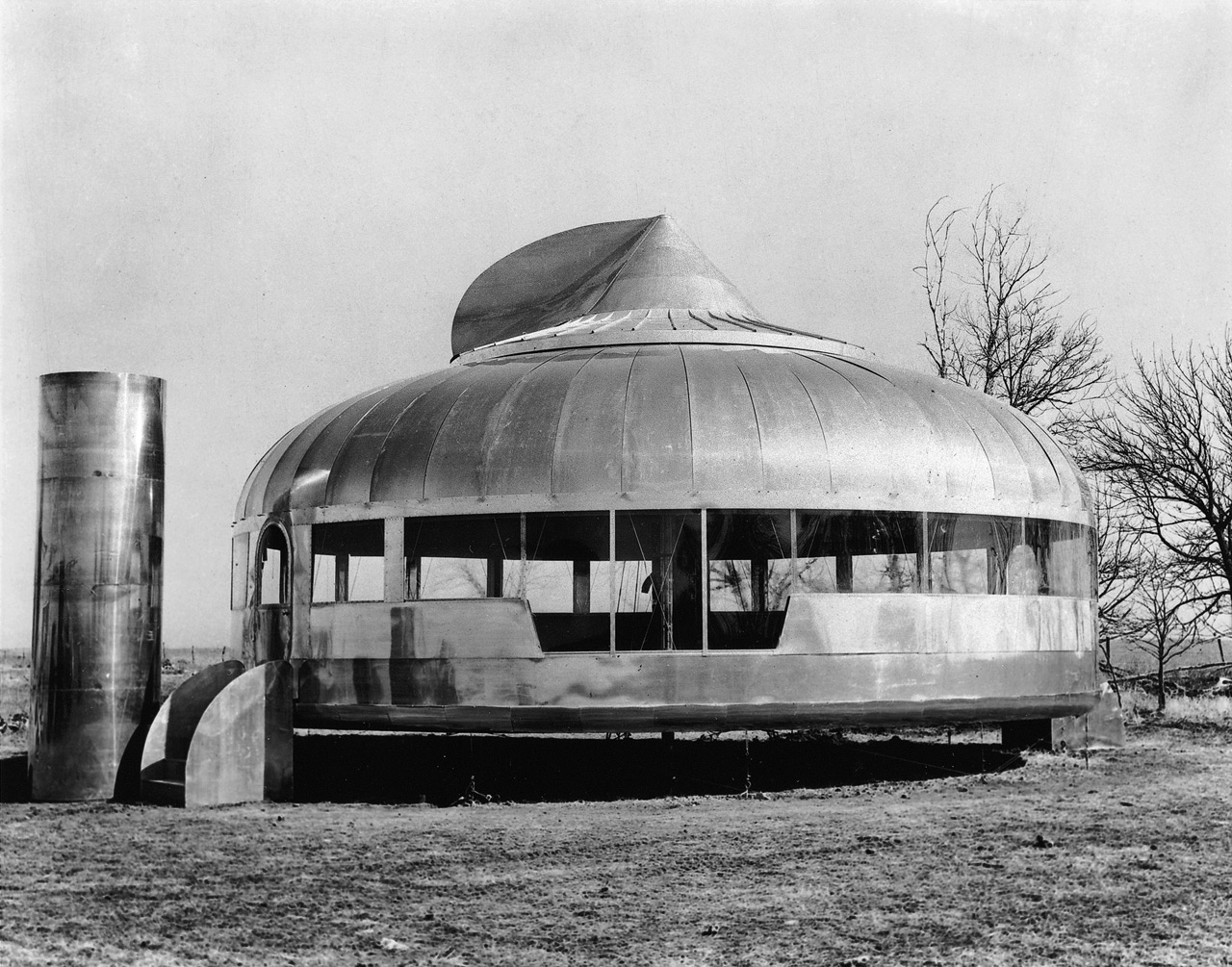
When you combine the words “dynamic,” “maximum,” and “tension,” you get the name of this suspended aluminum home. Cables fixed to a central pole made the walls non-bearing, a design intended to achieve ultimate earthquake and storm-resistance. Adjustable floor plates meant your living room could expand for a party (though elaborate, Gatsby-style bashes of the 20s were no longer in vogue by the time the house was completed), and ventilation drew dust and dirt through the floor (now that we could get used to). But mastermind Buckminster Fuller also included plans for features as odd as this home’s packaging: a waterless toilet would automatically shrink-wrap waste, and instead of a shower there would be a “fogger” that could wash a person with only one cup of hot water. While the first invention sounds downright absurd, we wouldn’t mind saving a buck or two on our water bill.
2. Villa Savoye, 1931
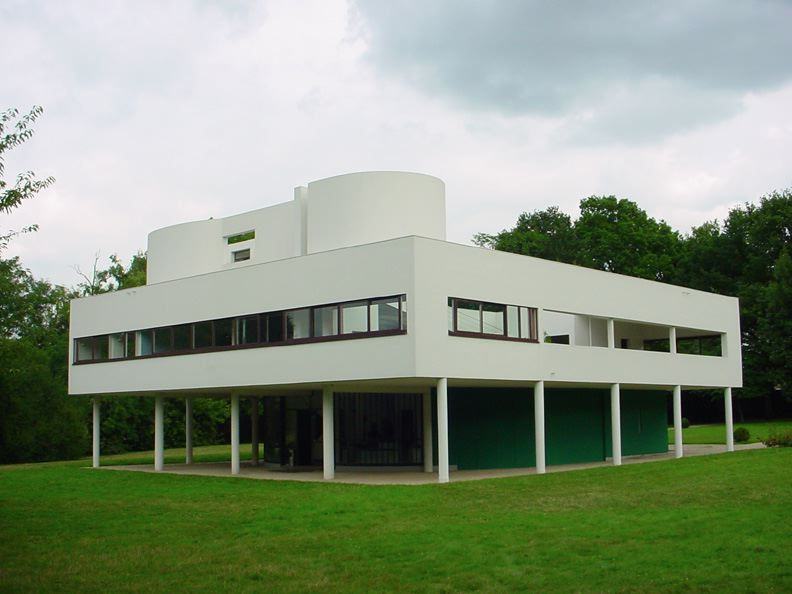
This new take on a French country house was constructed just outside of Paris. Called “a box in the air” by its creator and architectural theorist Le Corbusier (one of the OG Starchitects), this home, comprised of reinforced concrete and raised on stilts, achieved a delicate, minimalist aesthetic. It’s considered an exemplary merging of form and function and has had an enormous influence on modernism. Closely avoiding demolition on several occasions, the French government eventually claimed ownership and classified the building as an official historic French monument. Perhaps foreseeing much of what has come to be, Le Corbusier was famously quoted saying, “The house should be a machine for living in.” Said at a time when the machine age had only just begun, this assertion is even more true today as homes continue to become smarter and more efficient.
3. The Monsanto House, 1957
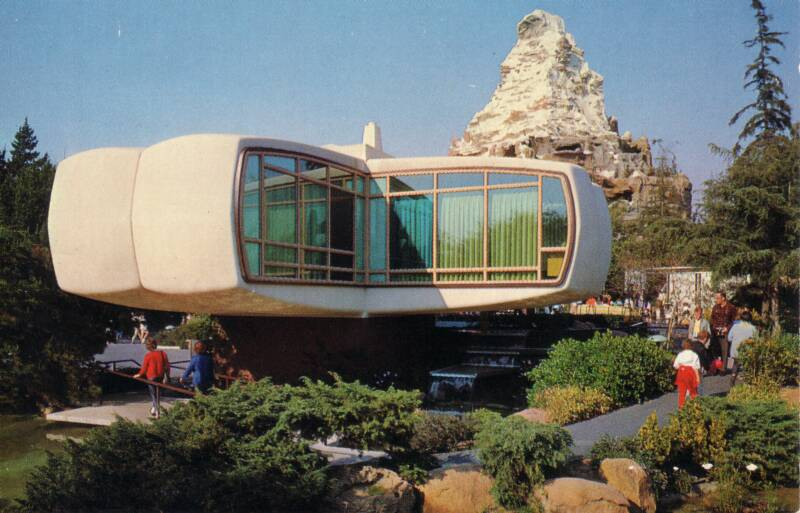
One of so many wonders dreamt up by The Most Magical Place on Earth, the Monsanto House of the Future was one of Disneyland’s prime attractions. The model of a family-of-four home was set thirty years into the future, depicting how people in the 50s envisioned life in 1986. A dishwasher emerged from the countertop, a refrigerator and freezer lowered from the ceiling, climate controlled air smelled of sea breeze in the morning and roses in the afternoon, and the array of built-in electronics included a high-fidelity stereo, electric razors, toothbrushes, height-adjusting sinks, and a TV that showed who was at the front door. After it closed in 1967, the home took weeks to demolish. Constructed almost entirely of plastics, the reinforced polyester structure was so strong that a wrecking ball bounced right off the shell, and the house had to be ripped to pieces with saws.
4. Plug-in City, 1964
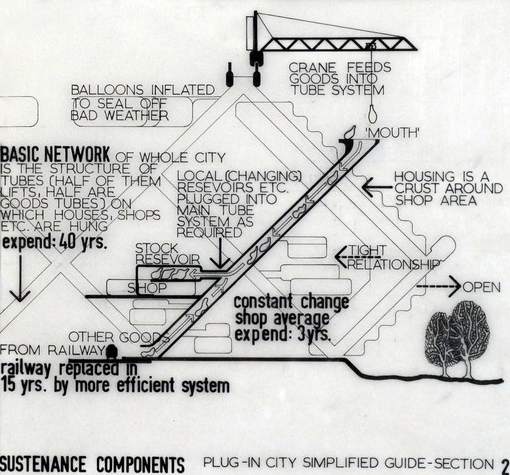
Created by an avant-garde group called Archigram, this new take on urbanism hoped to liberate people from “superficial formalism and dull tendencies” of modern suburbia. They focused on disposable materials — the spaces in their designs, whether offices, living rooms, or roads, had predicted lifespans of only a few years before they were to be swapped out for new. The system would be surrounded by balloons to protect it from bad weather, and had a complex network of tubes for delivering goods, including food, throughout the system. This fantasy city plugged into a single mega machine, was ever-evolving, transportable by crane, and based on collective living. Though Plug-in City was never built, it undoubtedly informed much architecture of the time, including the unique design of French art museum Centre Pompidou.
5. Blu Home, 2008
The Blu Homes company was founded in the Bay Area in 2008 with a mission to change the future of home building. Their marketing slogan, “not your granny’s prefab,” speaks to their goal of rethinking the prefabricated home. In order to create transportable spaces with less waste and higher quality control, they incorporate materials like sustainably farmed hardwood flooring, eco-friendly countertops, and low-flow bath and kitchen fixtures. And each home includes an array of connected home technology: smartphone controls, WiFi-enabled thermostats, LED lights, solar-panel ready rooftops, and more. Though these homes haven’t widely caught on yet, they’re popular on Dwell, which means something. Pre-fab might just be the new fab.
6. The Heliodrome, 2011

This famous so-called heliodrome is nestled in the hills near Strasbourg, France, and was designed and built by its resident, Monsieur Eric Wasser. Solar architecture at its best, the tilted sundial-shaped construction tracks the seasonal movement of the sun to keep the inside temperature cool in summer and warm in winter. While its environmental considerations are applaudable — the structure generates 70 to 80% of its own energy — it’s hard to deny that it looks more like a crash-landed UFO than a cozy cottage (which is cool, if you’re into that). Needless to say, many people who reside close to the structure were less than thrilled with its futuristic appearance, and since it’s construction, the heliodrome hasn’t seen wide architectural adoption.
7. House of the Future, 2016
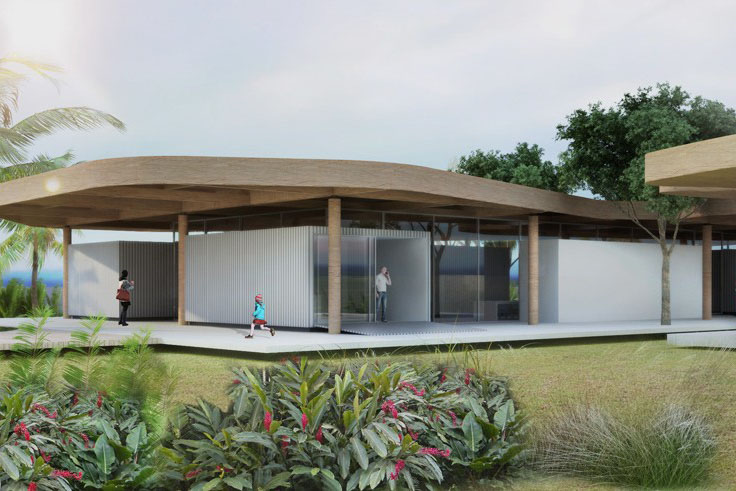
What happens when you crowdsource a question like “If you could start building the house you’ll inhabit in 2040, what would it be like?” The answer is currently being built in Rio by architecture firm Studio Arthur Casas. This claimed “home of the future” will be a collection of prefabricated modules, and the ultimate decked-out smart house, using the internet of things to help residents live healthier, more practical lives. A scanner will count the calories of your 3D-printed dinner, windows will close in anticipation of bad weather, and all appliances will work autonomously at the time of day that’s most efficient to operate. In these homes, consumption habits will be monitored so your habitat can continue to improve over time. The premise is based largely on our shift towards sustainable architecture, as well as co-living and co-working spaces like Airbnb and WeWork. They hope to complete the project before the Olympics this summer (*someone, somewhere, sweats over deadline*).
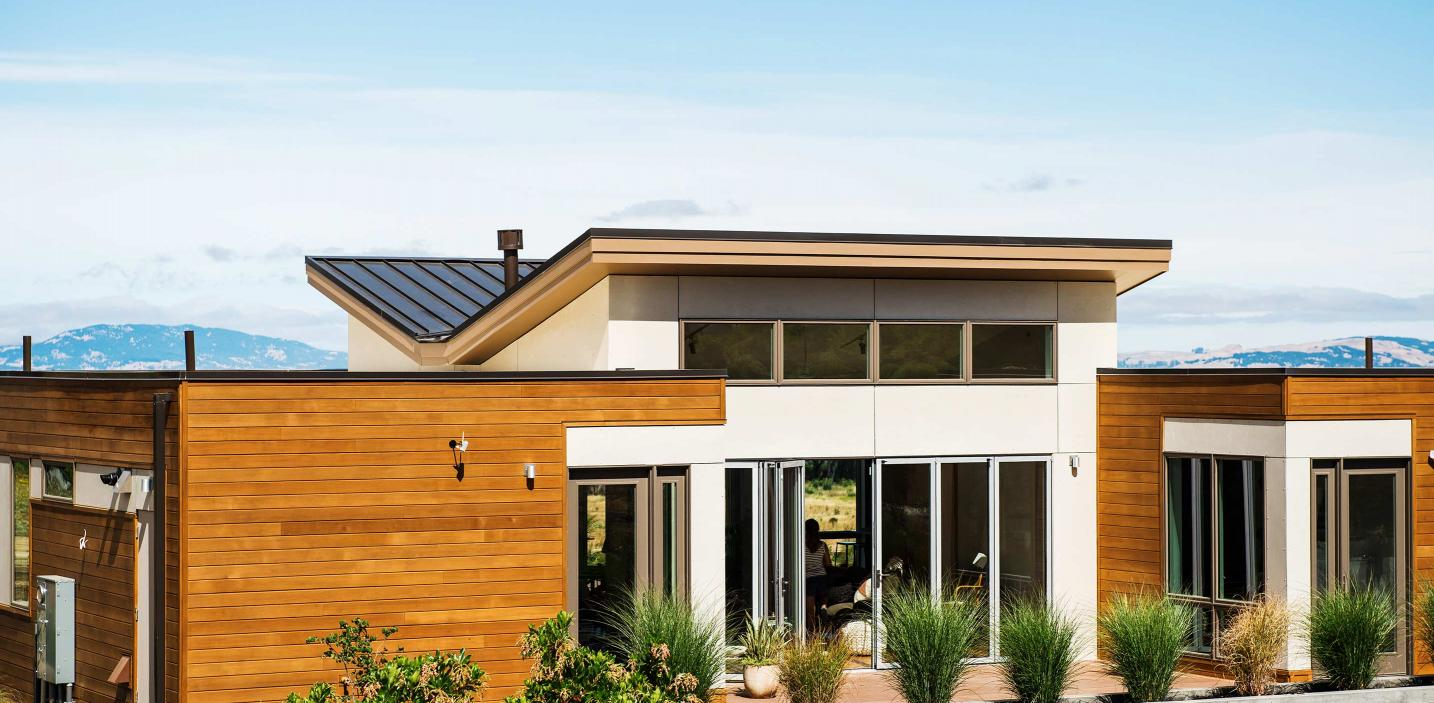


You must be logged in to post a comment.